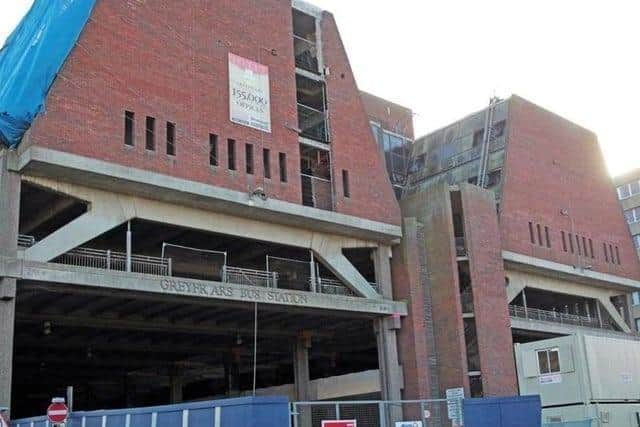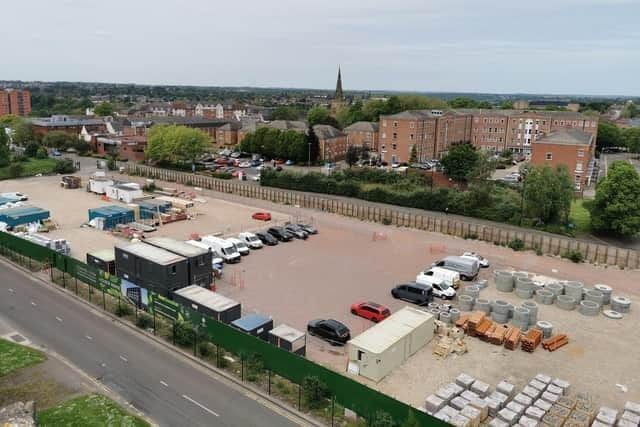Award-winning architects given £250k contract to dream up vision for former Greyfriars bus station in Northampton
and live on Freeview channel 276
Award-winning architects have been chosen to take the lead in planning and designing the development of the former Greyfriars bus station site in Northampton.
Over the summer West Northamptonshire Council (WNC) was seeking designers and engineers to develop a masterplan for the iconic former Greyfriars bus station site.
Advertisement
Hide AdAdvertisement
Hide AdThe council announced in June that organisations had until the end of July to submit their interest in working with WNC to develop a vision for the area.


The site, which the council says is the biggest brownfield opportunity in West Northants, has stood derelict ever since it was blown up on March 15, 2015 following 39 years in the heart of the town.
A WNC spokesman previously said it is proposed that the initial outline plan will deliver “new high-quality homes, commercial uses, a new park, leisure facilities and a new coach interchange”.
A council spokesman previously said: “The project is in its initial stages, as WNC seeks to work with experts to develop a masterplan and vision for the area which will outline how this can meet the needs of the local community and businesses.
Advertisement
Hide AdAdvertisement
Hide Ad"The site boasts a prime location at the heart of town, next to the ongoing transformation of the historic Market Square and redevelopment of the former Marks and Spencer’s and BHS units.


"A core element of the proposals is to improve connectivity within the surrounding area and provide enhanced walking, cycling and vehicle routes.”
According to councillor Daniel Lister, in charge of town centre regeneration at WNC, 27 different architect firms showed interest in the site but it was Studio Egret West who got the nod to take on the £250,000 contract.
In a cabinet report, councillor Lister said: “Following a competitive procurement which received strong interest from 27 different architect practice, Studio Egret West have been appointed to lead on the development of a framework for the Greyfriars sites. Studio Egret West have been involved in similar schemes to Greyfriars such as Mayfield in Manchester and Earls Court in London.
Advertisement
Hide AdAdvertisement
Hide Ad"Greyfriars is the largest brownfield opportunity within West Northamptonshire and this commission is a positive step forward to create a shared and co-created vision for the site. There will be an early consultation exercise this side of the new year to give the opportunity for the public, key partners and members to contribute.
“The project has the opportunity to deliver a step change for the area, increasing footfall to support local business, attract new inward investment and create a place where all can be proud of. We look forward to working with our residents and businesses to bring them along this journey with us.”
Who are Studio Egret West?
According to its website, Studio Egret West ‘make memorable places that surprise and delight’.
Their website boasts of many awards for projects over the last decade.
Some of their notable projects include:
Advertisement
Hide AdAdvertisement
Hide AdThe Old Vinyl Factory in Hayes, London: This is a mixed-use regeneration project on the site of the former EMI record factory, which includes residential, commercial, and cultural spaces.
The Goodsyard in Shoreditch, London: A proposed mixed-use development that aims to transform a disused railway site into a vibrant urban quarter.
Clapham One: A mixed-use development in South London, featuring residential units, a library, and healthcare facilities.
Silvertown Quays: An ambitious regeneration project in East London, which includes residential, commercial, and leisure spaces along the Royal Docks.
