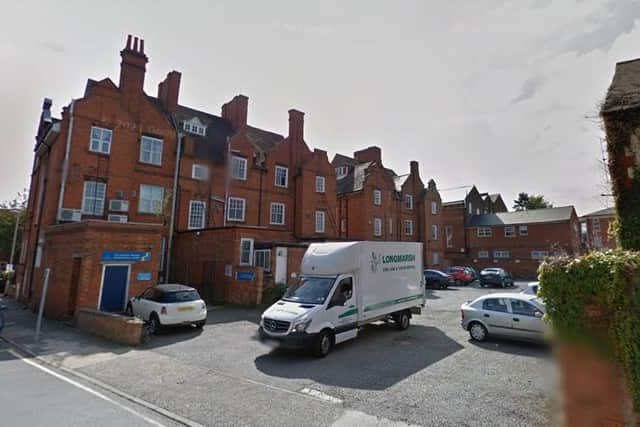'Visually dominant' four-storey block of 14 assisted living flats in Northampton recommended for refusal
and live on Freeview channel 276
A plan to build a 'visually dominant and incongruous' four-storey block of 14 assisted living flats in Northampton has been recommended for refusal.
A West Northamptonshire Council officer has urged the Northampton area planning committee to reject the Billing Road scheme at its meeting on Tuesday (November 2).
Advertisement
Hide AdAdvertisement
Hide AdAmong the reasons are the 'unacceptable impact' on neighbours and the Billing Road Conservation Area as well as the loss of parking space.


The officer's report reads: "The proposed separate block of assisted living units is considered to be of an unacceptable design which would harm the character and appearance of the conservation area, would harm neighbouring amenity, and would result in highway safety concerns."
The block of flats would be built on a car park facing Palmerston Road with associated works including new landscaping, new parking provision and replacement of boundary walls.
The work would also include alterations to the rear of properties on Billing Road such as the demolition of four extensions and rear basement access stairs.
Advertisement
Hide AdAdvertisement
Hide AdThe upper floor escape ladders would be removed while ground floor access stairs, windows and doors would be replaced.
An objection has been made by the council's conservation officer as the scheme 'fails to preserve or enhance Billing Road Conservation Area'.
The council's highways department has also raised an objection saying the plan 'does not meet standards for visibility, access width, drainage, gates and parking space size'.
One letter of objection was received from a neighbour complaining about the potential loss of privacy and impact on the local area.
Advertisement
Hide AdAdvertisement
Hide AdThe planning officer agreed, writing in their reasons for refusal: "The proposed new build C2 supportive living building would result in a visually dominant and incongruous development as a result of the proposed scale, massing, proportions, positioning and design used.
"The resultant appearance would harm the character and appearance of the Palmerston and Billing Road street scenes, and the character and appearance of the Billing Road Conservation Area."
Furthermore, the development would 'appear visually intrusive and overbearing' to neighbouring properties, while the proposed third-floor terrace would 'result in direct and unacceptable overlooking'.
The scheme would also increase on-street parking pressure by the loss of off-street spaces, according to the officer's report.
Comment Guidelines
National World encourages reader discussion on our stories. User feedback, insights and back-and-forth exchanges add a rich layer of context to reporting. Please review our Community Guidelines before commenting.