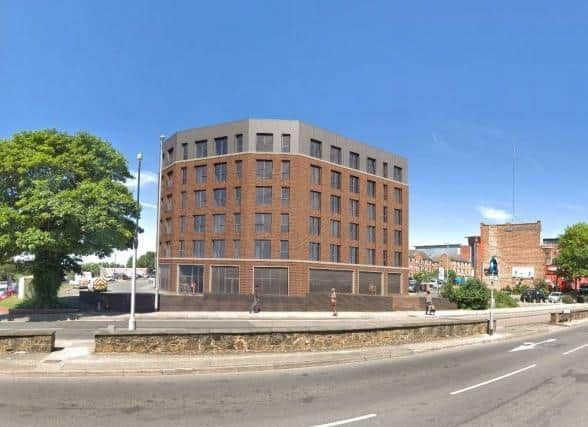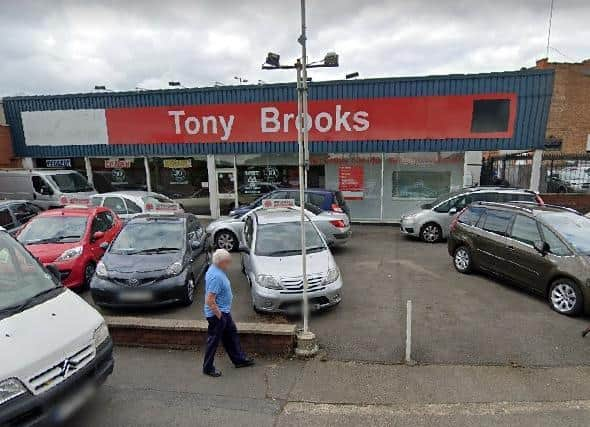Plans submitted for six-storey block of flats on site of Northampton car dealership
and live on Freeview channel 276
A planning application has been submitted which could see the site of a Northampton car dealership turned into a six-storey block of flats.
Tony Brooks, in Court Road, which provides MOTs and services for vehicles, as well as selling cars, would make way for the high rise building if planning permission is granted.
Advertisement
Hide AdAdvertisement
Hide AdThe application, submitted to Northampton Borough Council by Hinckley-based company, Catherfield Developments, details the building including 52 one and two bedroom flats, a 20-space car park, 16 bicycle spaces, two communal amenity spaces, a building plant room and a bin store.


If approved and built, the dwellings - 31 one-bed flats and 21 two-bed - would be placed on the open market for sale and rent, aimed at people ‘working in the immediate area and public transport commuters’ due to proximity to the town centre and the railway station.
A design and access statement has been submitted by the developers, which provides more detailed information about the proposals.
The statement says: “The majority of the building is proposed to be red multi brickwork with stone detailing and a standing seam cladded top floor. All windows are to be aluminium with architectural metalwork balustrading, both coloured to match standing seam cladding.
Advertisement
Hide AdAdvertisement
Hide Ad“Through developing the Georgian architectural language familiar to many, the proposals has been designed to subconsciously appeal to more members of the public and be welcomed as an addition to the town of Northampton


“Apartments have been laid out to take advantage of views out over the main highway and over the amenity space to the rear.
“Through the inclusion of large windows and Juliette balconies it is seen that these facades will show building activity at all times throughout the day.”
The proposed site off the roundabout for Horseshoe Street and St Peter’s Way is neighboured mainly by other single-storey, non-residential units, meaning the proposed development would be a lot higher than surrounding buildings.
Advertisement
Hide AdAdvertisement
Hide AdThe statement continues: “Although the proposal is higher than surrounding building it is seen that the neighbouring sites will be developed to a larger scale given they fall within a Strategic Development site as highlighted under the Northampton Borough Councils Central Area Action Plan and in the Freeschool Street area of the Northampton Waterside Enterprise Zone.
“It is seen that by focusing detailing of the building by including feature panels, stone opening surrounds, brick detailing and the first floor cornice, and reducing the building detailing moving further up the building, pedestrians and vehicle users attention will be drawn to the interesting ground floor, therefore lowering the impact of the building given it is the first of this scale in the area.
“The proposal has been designed to respect the neighbouring sites and allow for them to be developed to a similar scale without further constraints being created, for example no side windows or side vent openings etc have been included in the proposals design.
“At this time this creates a building that stands alone and out of scale to the surrounding buildings until future developments on neighbouring sites are brought forward to reference and tie in with this proposal.”
Advertisement
Hide AdAdvertisement
Hide AdThe proposed building line is set back from the existing boundary so a new pedestrian footway is also included in the plans.
Any comments on the proposals need to be submitted to Northampton Borough Council by March 25.
Full plans can be viewed on the council’s website here, where comments can also be submitted.
Message from the editor:
Thank you for reading this story on our website. While I have your attention, I also have an important request to make of you.
Advertisement
Hide AdAdvertisement
Hide AdIn order for us to continue to provide trusted local news on this free-to-read site, I am asking you to also please purchase a copy of our newspaper while out for your essential shopping.
Our journalists are highly trained and our content is independently regulated by IPSO to some of the highest standards in the world. The dramatic events of 2020 are having a major impact on many of our local valued advertisers and consequently the advertising that we receive. We are now more reliant than ever on you helping us to provide you with news by buying a copy of our newspaper.
Thank you
Comment Guidelines
National World encourages reader discussion on our stories. User feedback, insights and back-and-forth exchanges add a rich layer of context to reporting. Please review our Community Guidelines before commenting.