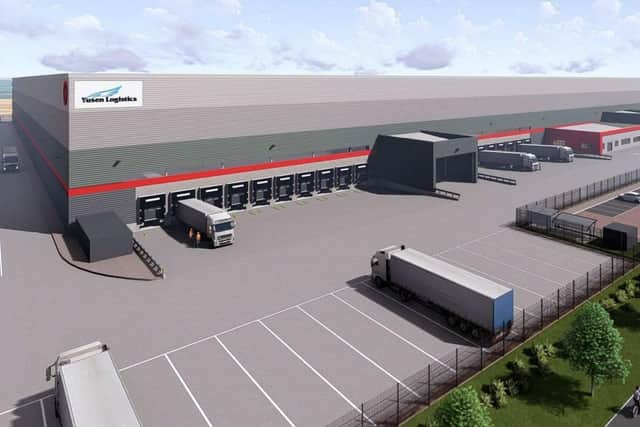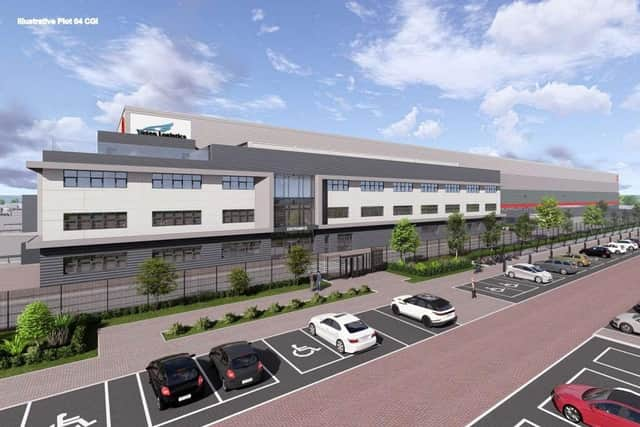Plans approved for huge 140,000-square-metre warehouse at Northampton Gateway Park
and live on Freeview channel 276
Plans for a 140,000-square-metre warehouse to the south of Northampton have been approved by West Northamptonshire Council (WNC).
The building is anticipated to be one of the first constructed in the ‘Northampton Gateway’ park, owned by logistics firm SEGRO.
Advertisement
Hide AdAdvertisement
Hide AdPermission for the overall site, located next to junction 15 of the M1 between Milton Malsor and Collingtree was granted in 2019 for rail-served warehousing and ancillary service buildings. The proposed warehouse, which would be inhabited by Yusen Logistics, forms part of the master plan for a total of seven similarly sized warehouses in the area.


The proposal is for a high-tech distribution facility comprising ground floor space, service yards, loading docks, a three-storey office at the entrance, and car and HGV parking. The warehouse will have its own security gatehouse, fuel island and lorry wash, a pallet storage area, and waste/recycling area.
The warehouse will be roughly 21 metres tall. A graduated colour scheme, starting darker at the base leading to a light colour at the top will also be used to merge the building at high levels with the skyline - this design will be replicated by other warehouses in the Northampton Gateway.
Yusen Logistics has confirmed that the site would initially provide a total of 400 jobs. It would be the company’s largest warehouse globally and is intended to become the headquarters for some UK-wide functions.
Advertisement
Hide AdAdvertisement
Hide AdThe Northampton Gateway site will be occupied by a mixture of tenants and building owners with varying operations. Access to the wider site is from a newly constructed roundabout from the A508, just before the junction 15 sliproad onto the M1.


The site was identified due to its connectivity to the motorway and its central location. The masterplan for the logistics zone includes seven warehouses, a lorry park, and a rail freight interchange.
The officer’s report presented to the council said: “Whilst the proposal would result in some increased landscape and visual impact to that consented under the DCO, in the context of the wider site development and altered landscape it is not considered that the proposed increase in height of the building would result in any notable or unacceptable changes to the overall landscape.”
WNC’s strategic planning committee approved the plans at a meeting on Tuesday (February 20).