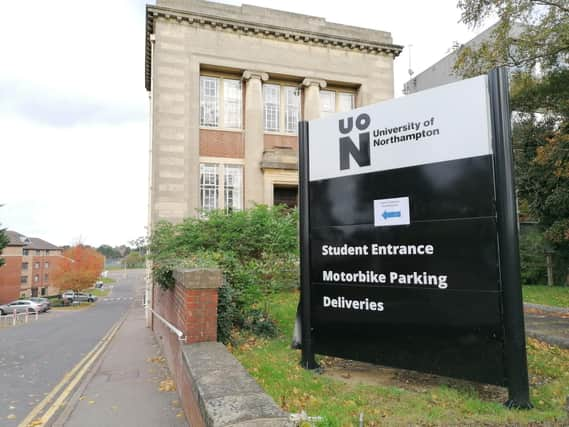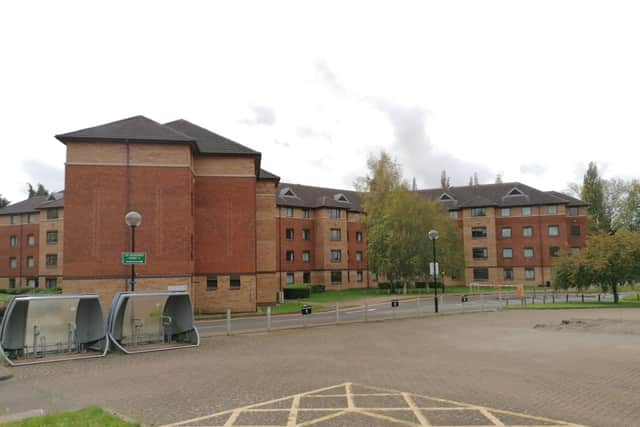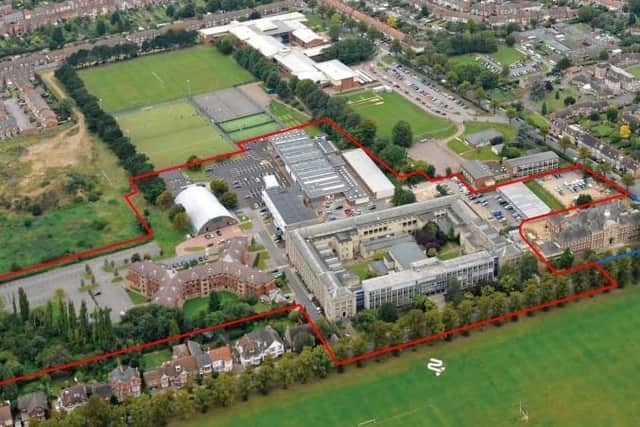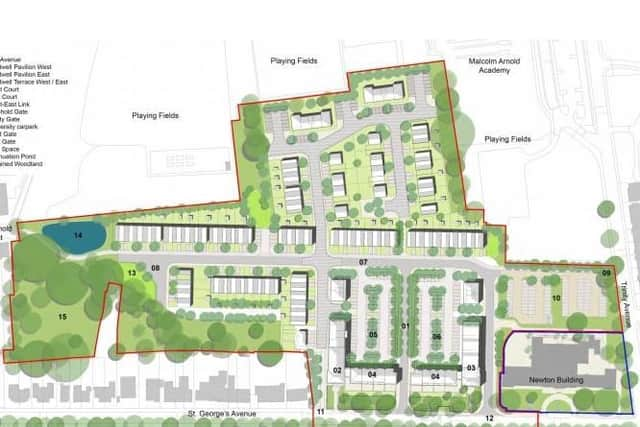Plans APPROVED for 170 homes on University of Northampton’s Avenue campus


The University is still using the campus, on St George’s Avenue next to the Racecourse, but most of the new campus now resides at Waterside. Plans have been in the pipeline since 2016 to utilise the Avenue site for new housing.
The scheme includes a full application to partially demolish the Maidwell building on the site. It would see the Northern and Southern wings of the square building – which fronts St George’s Avenue and was built in 1932 – demolished, while the West and East wings of the building would be converted into 26 apartments. There would be a new ‘infill’ terrace between the retained parts of the building that would offer an extra 32 residential units in two five-storey terraces.
Advertisement
Hide AdAdvertisement
Hide AdThe second part of the scheme was for an outline application for the demolition and conversion of existing buildings and the erection of 112 new residential units. The outline application effectively requests permission to develop the land for this kind of purpose. A further ‘reserved matters’ application will now be submitted later down the line detailing the design of the new units. It is understood though that they are likely to be a mix of houses and two to four-storey high apartments.


Members of Northampton Borough Council’s planning committee unanimously approved the scheme when they met virtually last night (October 27).
Catherine Mason, the planning consultant speaking on behalf of the University, told councillors: “This is the final piece of the jigsaw for the new Waterside campus. The university has been an important stakeholder in Northampton.
“We have done great things in regenerating the disused Waterside site, and the redevelopment of Avenue has always been part of that plan. The receipt it will generate is important for the financing as it is still repaying loans that helped to develop the new campus.
Advertisement
Hide AdAdvertisement
Hide Ad“This is a high quality, sustainable redevelopment and we have worked hard to deliver a scheme that the town can be proud of.”


As part of the scheme, the Newton building will be protected and will remain in educational use, while the Quinton building is expected to be converted – like parts of Maidwell – into housing. Indicative designs appear to show the Bassett Lowke student apartments would be flattened.
The existing road access to the east of the Maidwell Building would be widened to allow two-way traffic with a footway to one side and a shared cycleway and footway to the other side. In addition, a new road access with footways to both sides would be formed to the centre of the site running through the demolished parts of the Maidwell Building and adjacent to the new ‘infill’ terraces.
This latest application from the University sees the number of homes reduced from 200 in an earlier version of the scheme to 170 in this latest plan.
Advertisement
Hide AdAdvertisement
Hide AdCouncillor Jane Birch said: “The design of buildings should be to the highest standard and to a scale and character that contributes positively towards the more traditional developments that surround the site.


“The highest standard of design should include the use of sustainably sourced compatible materials to the area, the type of development that contributes towards meeting local needs in the community, the heights of buildings that do not overbear or shadow existing buildings and density of development that is appropriate to the surrounding area.”
Planning approval has come with a number of conditions, including contributions from the University towards primary school education, highway signal improvements on nearby junctions, and a payment towards healthcare facilities.
The latter issue appears particularly important, with Nene Clinical Commissioning Group & NHS England both writing to the council to say that local facilities will not be able to absorb the new residents unless a contribution was forthcoming.
Comment Guidelines
National World encourages reader discussion on our stories. User feedback, insights and back-and-forth exchanges add a rich layer of context to reporting. Please review our Community Guidelines before commenting.