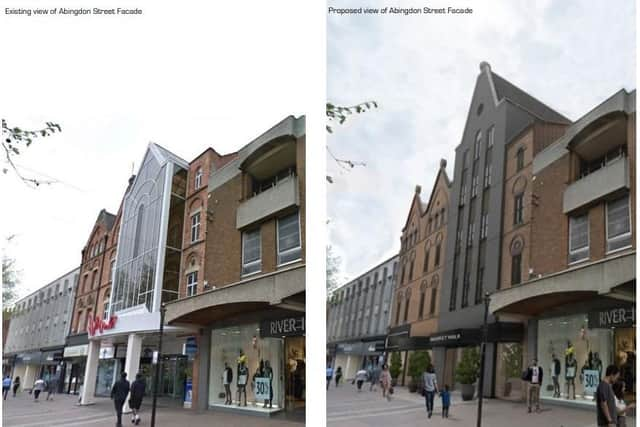Revised plans unveiled to convert vacant Northampton shopping centre into 'bazaar' indoor market, 92-bed hotel and flats
and live on Freeview channel 276
Revised plans have been unveiled to convert a vacant Northampton shopping centre into a mixed-use complex comprising of a hotel, indoor market and flats.
Proposals to transform the empty Market Walk shopping centre have been submitted by Safeland plc to West Northants Council (WNC).
Advertisement
Hide AdAdvertisement
Hide AdThe firm proposes to convert the vacant site into an indoor market on the first floor, a 92-bed hotel on the second floor, 20 apartments, a courtyard garden and a resident-only gym on the third floor, 12 apartments on a proposed new fourth floor, and 11 apartments on a proposed new fifth floor.


The indoor market would have a 'wide variety of stallholders along the lines of a bazaar', according to Safeland plc, where 'wildly differing offerings from artisan retail sit alongside street food outlets, hairdressers and antique stalls'.
Safeland plc adds that the flats will be a mix of one and two bedroom apartments aimed primarily at first time buyers and the 'older down-sizer' seeking to 'reduce their accommodation footprint'.
Background
Safeland plc originally submitted plans in April 2022, which were similar to the new plans, but were warned by WNC the proposals may not be approved.
Advertisement
Hide AdAdvertisement
Hide AdWNC said in April: "The principle of providing residential accommodation on the upper floors is accepted, as is the provision of a pod hotel and open plan market space.
"Concerns are raised, however, as to the impact of the proposal on the character and appearance of the conservation area and neighbouring listed buildings, the design and appearance, and the living conditions provided to future occupiers. It is not considered that the current scheme could be supported should a planning application be submitted."
Safeland plc went back to the drawing board and submitted revised plans to WNC this month (January) in response.
A Safeland plc spokesman said its 'new proposals overcome objections raised in previous pre-application advice procedures'.
Advertisement
Hide AdAdvertisement
Hide AdThe spokesman said changes made include remodelling the ground floor level to accommodate the indoor market, relocating the pod hotel to level two, building new residential accommodation and proposing a new Market Walk façade to Abington Street.
Planning papers say: "We believe a sympathetic approach to the façade of Abington Street is required and that this has been achieved within these proposals.
"All the apartments comply with and exceed proscribed national space standards and afford generous accommodation levels within a city-centre context as a car free development with free rechargeable pedal bicycles offered in in secure storage as an incentive with each apartment.
Objections
Northampton Town Centre Conservation Areas Advisory Committee says it objects to the proposed new build fourth and fifth floors as they would 'adversely affect' the conservation area.
