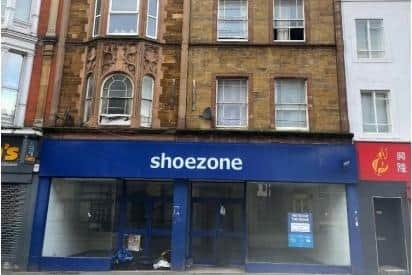Plans unveiled to build flats above empty retail unit in Northampton town centre – but no plans for vacant shop
and live on Freeview channel 276
Plans have been unveiled to build flats above an empty retail unit in one of Northampton’s busiest streets – but no proposals have been submitted to bring the shop back to life.
Proposals have been submitted to build eight residential flats above the former Shoezone site in the Drapery.
Advertisement
Hide AdAdvertisement
Hide AdAccording to the applicants, Briggs Hulland Ltd, the two-storey and single-storey elements to the rear of the property are currently used for storage and changing areas for the former retail unit and face onto a small courtyard and a driveway leading to College Street.


Planning papers say the applicant is seeking consent for the conversion and second floor extension at the rear of 21-23 Drapery into eight flats with associated cycle parking and refuse storage, utilising the existing access arrangements from College Street to the rear.
The proposal does not provide any on-site parking, according to plans, and the plans do not state whether the ground floor retail part of the site will be brought back to life.
Shoezone moved from the Drapery to the Grosvenor Centre in April 2023, with the former Drapery store sitting vacant ever since.
Advertisement
Hide AdAdvertisement
Hide AdEarlier this year, applicants Briggs & Hulland Ltd were refused permission to convert the former Feathers pub in Rushden into new flats, shop units and offices.
The developers applied to demolish the old public house and put a three-storey building in place with a separate two-storey block to the rear, encompassing two retail units, two offices and 10 apartments with 16 associated parking spaces. NNC planning officers rejected the plans calling the development’s design “unsympathetic and eclectic” to the rest of the High Street.
