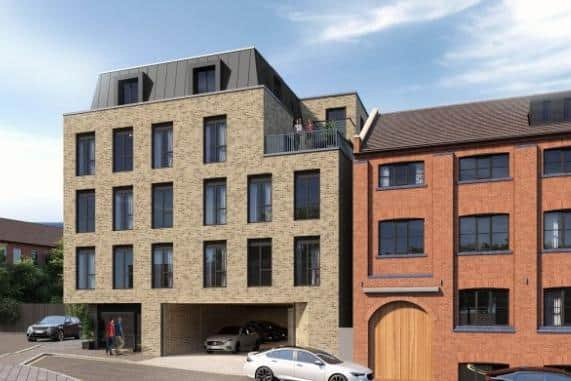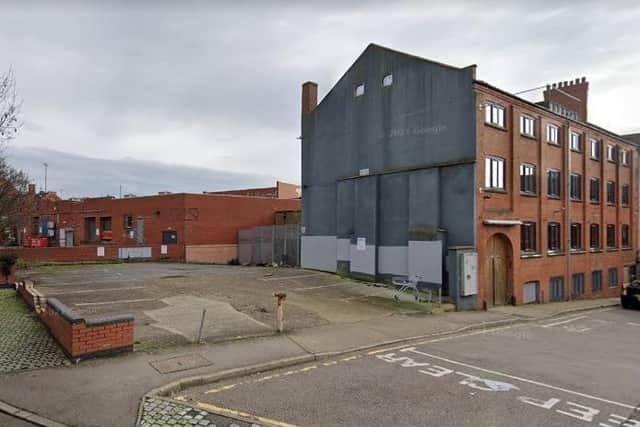Plans unveiled to build 14 'high-quality' flats next to former Northampton nightclub - which is also being converted into flats
and live on Freeview channel 276
Plans have been submitted to build a five-storey block of 'high-quality' flats next to a former Northampton nightclub.
Northampton property developers Bauhaus Living has submitted the proposals to West Northamptonshire Council to build 14 flats on top of a 'under-utilised' car park in Albert Place, adjacent to the former Motion Bar and Nightclub just off Abington Street.
Advertisement
Hide AdAdvertisement
Hide AdThe block would comprise of nine one-bed and five two-bed flats, with all units meeting the national minimum space standards, according to the plans.


The applicant said in planning papers: "The proposed building will be of a high quality, that is to the benefit of the physical and social context of the area.
"It is considered that the proposed development would deliver residential development in a highly sustainable urban location, making most effective use of a currently under-utilised town centre site."
The initial plans, according to the applicant, was to build a six-storey block of 57 flats for students, but planning officers requested for this to be scaled down in size.
Advertisement
Hide AdAdvertisement
Hide AdThe former Motion Bar and Nightclub was also mentioned in the planning papers to having 'significant relevance' because it has been granted approval to be converted into a block of student flats for 21 occupants.The applicant said in planning papers: "It is important to note that this application [Motion Bar] was granted full planning permission for the proposed scheme and work on this has now commenced, with the expected completion date for this in the upcoming months."


In terms of parking, there would be undercroft parking for six cars, which is considered to be an 'acceptable level' by the developers.
Flats on the top storey will also have access to a roof terrace, according to the plans.
It is now up to WNC to approve or reject the plans. To view the proposals, click here.
Comment Guidelines
National World encourages reader discussion on our stories. User feedback, insights and back-and-forth exchanges add a rich layer of context to reporting. Please review our Community Guidelines before commenting.