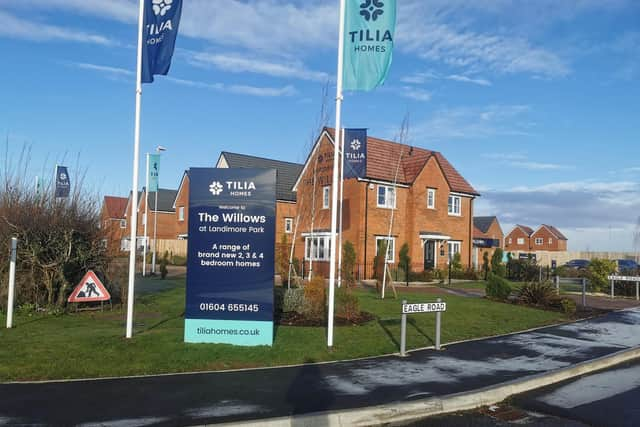Plans to build school, community centre and football pitches at 750-home development in Northampton set to be approved
and live on Freeview channel 276
Plans to build a community centre, primary school and football pitches at new housing estate in Northampton are set to be approved.
A reserved matters application to build the facilities at the Landimore Park development, off Newport Pagnell Road, are set to be approved at a council planning committee meeting on Monday (January 23).
Advertisement
Hide AdAdvertisement
Hide AdOnce complete, Landimore Park will include a mix of two, three and four bedroom homes totalling around 750 properties.


The development is part of the Northampton South of Brackmills’ Sustainable Urban Extension.
Primary school
According to a planning report, the proposed school would provide a two-form entry primary school and has been designed to accommodate 420 pupils, as required by the Section 106 agreement.
Planning papers say: "The proposed [school] site layout also allows for space to accommodate a potential future two storey extension to the western side of the building. The school building would be two storeys in height. To the north of the school building would be a playground and a separate nature area providing a ‘forest school’. There would be a separate early year’s playground and entrance to the south of the school building."
Community centre
Advertisement
Hide AdAdvertisement
Hide AdThe proposed community centre would provide 456m² of floor space on a single level. The layout of the building accommodates two separate halls, one of which would have a ceiling height that would enable badminton to be played. The halls are intended to provide space for a wide range of sports and other activities. The remainder of the building would provide ancillary space such as a foyer, office, storage rooms and toilets as well as a separate disabled toilet / baby changing room / shower.
Playing fields
The playing fields would provide sufficient space for a 7v7 football pitch (suitable for under 9s and under 10s) and a 9v9 football pitch (suitable for under 11s and under 12s). This playing area could also be reconfigured to provide an 11v11 football pitch.
Parking
There would be a separate car park for school staff providing 35 spaces and another car park for the community centre providing 49 spaces. The community centre car park would also serve as a drop-off and pick-up parking area for the school and this area is also intended to double up as a shared community space to hold organised events.
Future construction
The land to the south of the site is planned to provide local commercial uses including retail provision and a public house; this aspect is due to come forward as part of a future phase
Concerns
Advertisement
Hide AdAdvertisement
Hide AdConservative councillor Lizzy Bowen (Wootton ward) asked whether a space could be built to accommodate the local scouts group, which boasts a membership of around 160 children.
Responding to councillor Bowen, a WNC planning officer said: "The site layout as proposed does not lend itself to incorporating a scout facility, although the scout group could potentially share the property."
Hardingstone Parish Council asked whether the sports pitches would be available to the wider public.
A WNC planning officer responded: "The applicant has advised that the pitches and netball court would be part of the secure school site and any community access would be controlled by the school. The site has been arranged so that access is available in several ways depending on the school’s ultimate preference."
