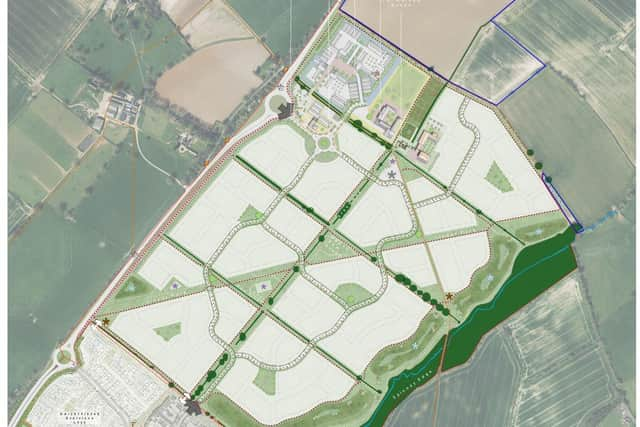Go-ahead for 1,600 new homes in Northampton
and live on Freeview channel 276
West Northamptonshire Council (WNC) has given unanimous approval for 1600 new homes planned at Overstone Green.
Outline planning permission (subject to Section 106 agreement) has been approved for up to 1600 new homes, along with major commercial development at Overstone Green, an area of land located to the north east of Northampton.
Advertisement
Hide AdAdvertisement
Hide AdPegasus Group secured the outline permission from West Northamptonshire Council on behalf of Davidsons Developments Ltd and L&Q Estates.


The scheme, on land east of Kettering Road, Overstone, is set to secure and deliver the balance of the Northampton North Sustainable Urban Extension (SUE) as allocated in the adopted West Northamptonshire Joint Core Strategy.
The plans, which were recommended for approval by planning officers and unanimously approved by Councillors, also include works to accommodate a new section of A43 dual carriageway along with the development of 5.73ha of commercial land to include an employment area, local centre, new primary school and an assisted living/residential care home.
Rachel Pramayon, from Davidsons Development Ltd, said: “We are delighted that outline permission has been granted for this exciting scheme which is set to deliver a high-quality development focusing on place making and design.”
Advertisement
Hide AdAdvertisement
Hide AdRichard Edwards from L&Q Estates said: “This is an excellent outcome that has resulted from several years of hard work and effort from all the team. This is an important strategic site for our business located in a strong market area and we look forward to delivering the infrastructure the site to enable serviced parcels to be sold to our housebuilder clients.”
Pegasus Group provided a range of services throughout the project, including planning, design, economics, environmental and heritage expertise.
The outline plans approved are:
-Up to 1,600 homes
-Up to 5.73ha of mixed-use commercial land, including a local centre, over 55s living/residential care home, community hub and light industry/office accommodation
-A 2-form entry primary school
-Public open space, including allotments and children’s play space(s)
-Structural landscape planting
Advertisement
Hide AdAdvertisement
Hide Ad-Associated infrastructure including drainage features, footpaths and cycleways and vehicular access
Pegasus Group reportedly has more than 400 skilled and experienced staff operating from 16 locations throughout the UK.