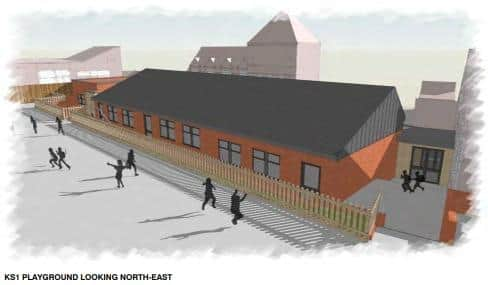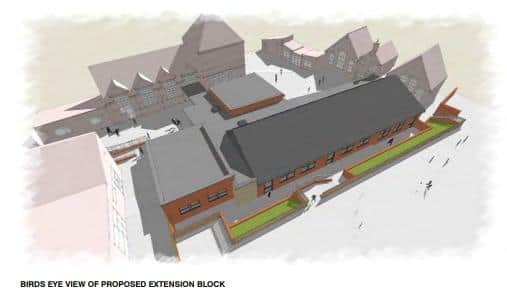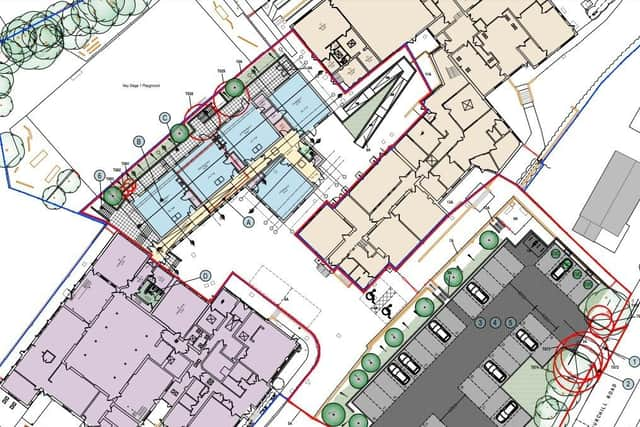Extension plans for Earls Barton Primary School approved
and live on Freeview channel 276
A primary school has been given permission to increase its classroom space and build a new teaching block on school grounds.
Earls Barton Primary School, which is located in the village centre just off the High Street, will replace two mobile classrooms with a five-classroom extension.
Advertisement
Hide AdAdvertisement
Hide AdEarls Barton Primary School was created in 2017 when the existing infant and junior schools merged together.


The upper and lower school still use two separate buildings for children from Reception to Year Six.
Plans for the third building will run between the existing structures and link them together through a central corridor.
A maximum of 525 pupils are on the school roll – of which there are currently 470 – however, the school says there are plans to increase this number to 630 pupils over time.
Advertisement
Hide AdAdvertisement
Hide AdDocuments in the planning application detailed existing classrooms as ‘undersized’.


They also highlighted the need to remove the temporary ‘dilapidated mobile classrooms’ to improve the quality of education and cohesion across the year groups.
Under the plans, the new classrooms will extend onto the former staff car park.
Parking will instead be moved to a small field at the front of the school, with new vehicle access granted from Churchill Road.
Advertisement
Hide AdAdvertisement
Hide AdThe application said that previous staff parking on site was limited, leading to many teachers parking on adjacent streets.


A total of 35 spaces and two disabled spots will be provided.
Some objections were made concerning the loss of the playing field for children’s sports days and amenities.
However, two large hard-standing playgrounds next to the former infant and junior school block will remain untouched for children to use during their breaks.
The North Northamptonshire planning committee unanimously approved the school extension, subject to the conditions set out in the report and a verbal update.