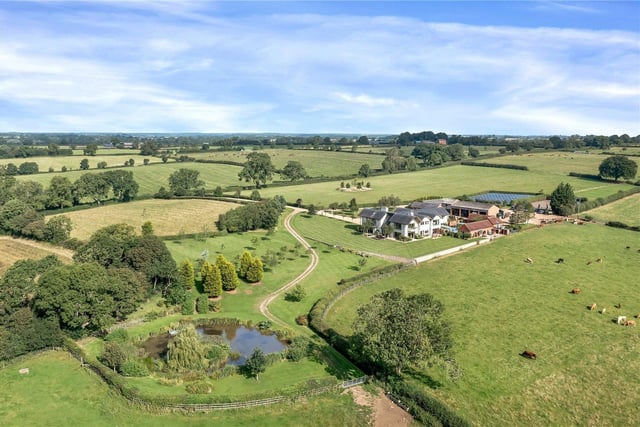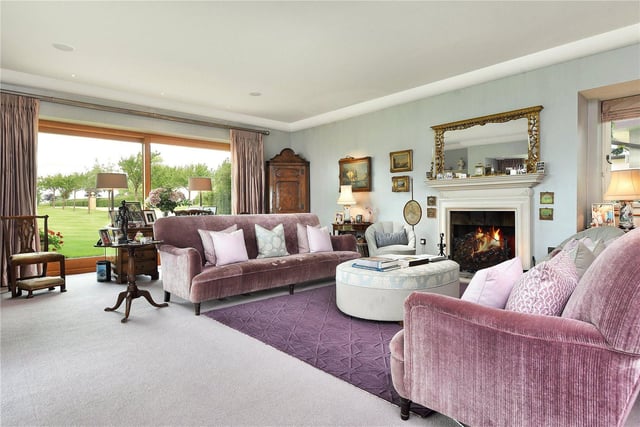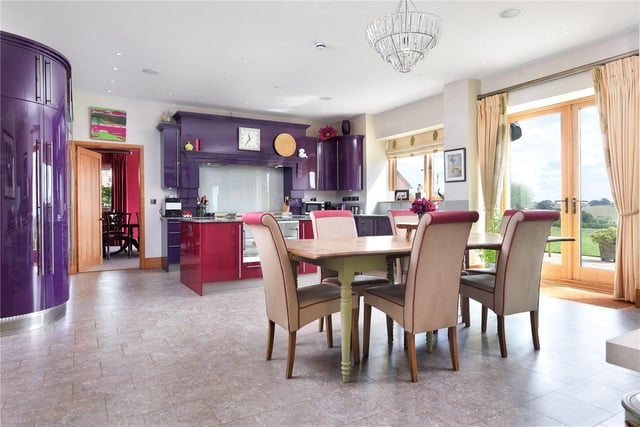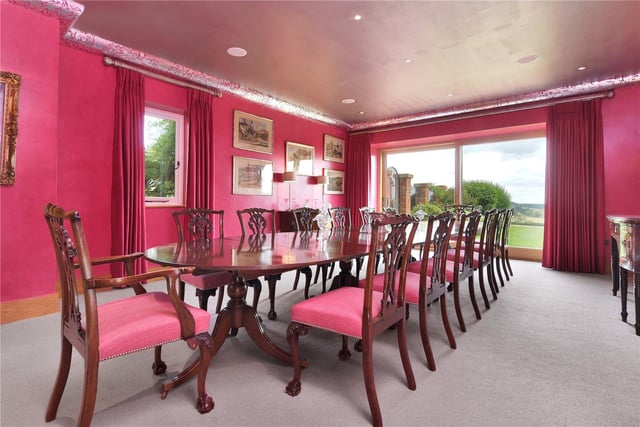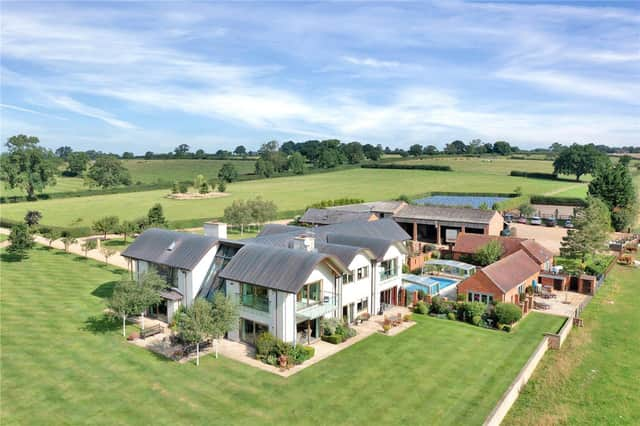A spectacular country manor house in Northamptonshire, with green credentials is on the market for offers in excess of £5 million.
Naseby Lodge a beautifully designed contemporary manor house, in an elevated position, surrounded by some 87 acres of rolling countryside with outstanding panoramic views and is being marketed by King West of Market Harborough and Knight Frank.
The manor house has strong green credentials and pays out an annual return of nearly £60,000 mostly tax free, the agents say.
The environmentally aware owners have hidden195 solar panels facing the sun which generate in the region of £15,000 paid by the National Grid. The Rural Payments Agency pay £9,750 for the rural farmland and the farm and house water cost nothing as the borehole runs on minimum electricity.
There are also rentals from two cottages and the fields are rented out for grazing. The whole house has underfloor heating and has been designed with a sweeping copper roof that blends in with the surrounding farm buildings.
The accommodation, on two floors, is surprisingly numerous, say the agents.
"A dramatic entrance hall atrium and garden room with double doors leads to a terrace. From the hall a double staircase goes up to eight bedrooms, and six, many en-suite, bathrooms; the galleried landing has a curved oak beamed ceiling and oak surrounds the large double glazed picture windows,” the agent said.
"The whole house is flooded with light. The main bedroom suite has a dressing room and a balcony, essential for the uninterupted view of the sunrise and sunset over a never ending sky. The atmosphere is peaceful and quiet; the ha-ha allows the stock to graze near to the house; making a idyllic rural setting including a lake and garden pond. There is no 'right of way' through the land.
“On the ground floor the withdrawing room is more traditional with coving, a fireplace and doors onto the terrace overlooking formal landscaped gardens; equally the large dining room has sliding ceiling height double doors on to the garden. Off the hall is a study and a separate utility wing. The state-of-the art kitchen and breakfast room is separated from the sitting room by an ingenious double-sided fireplace.
“Outside is a heated, covered swimming pool, tennis court and stabling for six horses with a tack room and menege. There is also an unusual, fully stocked, party barn, the ceiling has baffled painted inverted umbrellas to diminish the sound; the effect is eclectic and fun,” the agents say.
