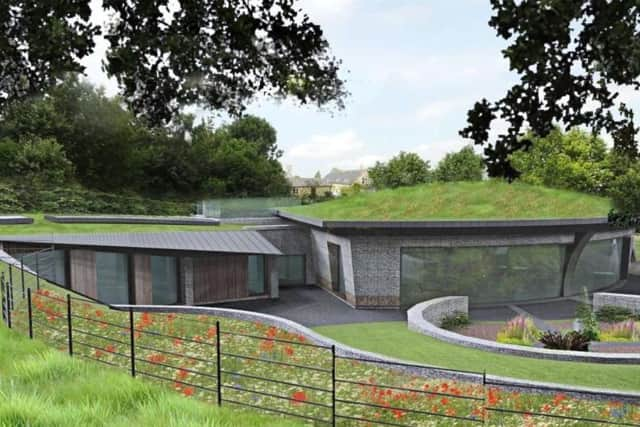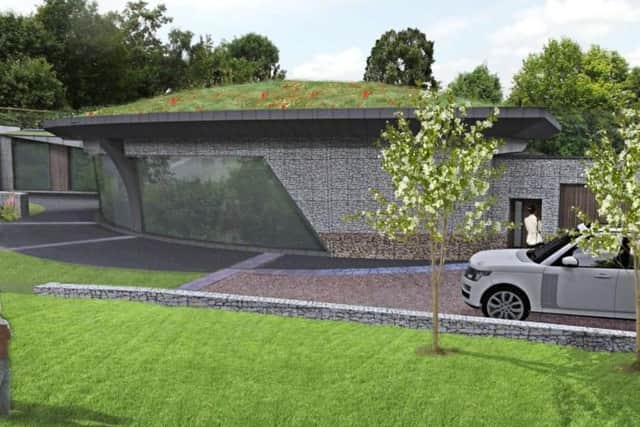Architects release futuristic 3D images of eco-friendly house which could be built on Northamptonshire land
and live on Freeview channel 276
Architects have devised futuristic 3D drawings of an eco-friendly house that could be built on a site in Northamptonshire which is currently for sale.
The two-acre plot in Church Stowe is on the market with Savills for £495,000 and has planning permission to build a contemporary home.
Advertisement
Hide AdAdvertisement
Hide AdThe advert on Savills says architects have been working on the eco house design for two years and that it could provide many benefits.


A Savills spokeswoman said: "There will be improved resource efficiency as well as energy efficiency. All appliances will be A-rated for water efficiency. A greywater system will also be installed.
"The green roof will absorb all but the heaviest of rainfall and the porous amenity space paving will absorb the surplus rain water to be stored for use in the garden. During winter months the living spaces will benefit from solar gain when the sun is lowest in the sky whilst during the summer months the sun's steeper angle will be shaded by the overhanging roof preventing overheating.
"The design incorporates a heat recovery system as well as a ground source heat pump which uses natural heat stored in the ground. This will be used to power the underfloor heating, maintaining a better level of thermal comfort.
Advertisement
Hide AdAdvertisement
Hide Ad"The primary focus is on open plan living with kitchen and living space at the front of the property behind triple glazed windows that overlook the outdoor living space to the south.


"There is a central open air courtyard for alfresco entertaining. The design also provides an entertainment space for a cinema room, a study, utility room and plant room. The bedroom wing is to the west and comprises four generous bedrooms and two bath/shower rooms.
"The grounds extend to about two acres where mature trees and existing hedgerows will be retained in part. New planting will complement the site with wild flower meadow, orchard and lawn gardens."
Planning permission was granted on August 18, 2018, by Daventry District Council for the demolition of agricultural buildings and construction of a single dwelling.
The agent managing the site for Savills, Nick Rudge, said: "Building plots are so rare and this one particularly presents such a great opportunity."
For more information, click here.