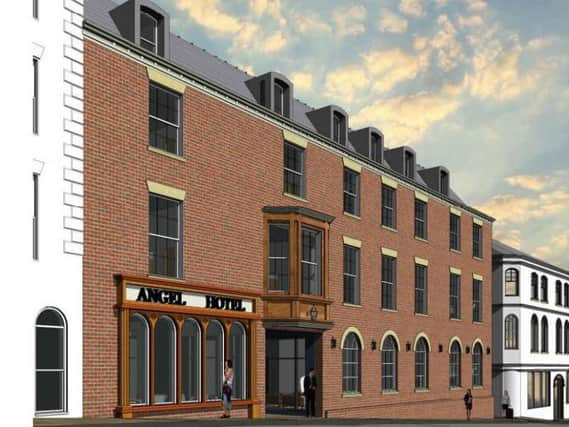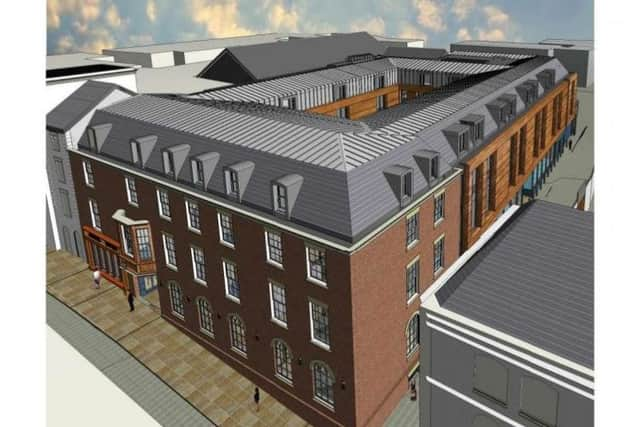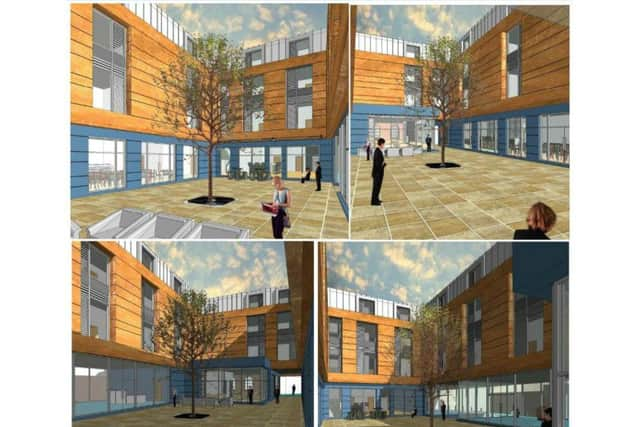An extra floor but fewer rooms in submitted plans for four-star Angel Hotel in Northampton


Since a Chron exclusive revealed details of the proposal for the four-star Angel Hotel in August, no planning application was made by the Old Northampton Group until this week.
The developer, which owns four other venues across town, wants to completely knock down the Fat Cat Bar, which was destroyed five years ago.
Advertisement
Hide AdAdvertisement
Hide AdAn Old Northampton Group spokesman said: "We are very excited about this project in our hometown.


"We are confident the submitted plans will be approved and we have received positive feedback from Northampton Borough Council and local businesses.
"We hope this will revitalise Bridge Street and be a step towards opening up the street to a daytime economy, as well as a nighttime economy."
Notably, the new plans show that an additional storey has been incorporated into the design but the hotel will have a total of 60 rooms, 24 less than first mooted.
Advertisement
Hide AdAdvertisement
Hide AdThe extra height of the third floor of the building won't obstruct the view of All Saints Church when looking north from the southern end of Bridge Street.


The facade of the new hotel will be rebuilt in the style of Bridge Street's previous Angel Hotel thanks to the use of Gebrik cladding, which the developer says can be made to resemble any material.
Plans for the ground floor of the hotel show space for two restaurants, one bar, and two retail spaces. There is a further area marked as a possible wine bar or extra retail outlet.
It is understood a cafe or coffee shop managed by a local firm could occupy one of the two empty retail spaces.
A gym, spa, sauna and steam room will be built on the second floor, while the third floor will house a wine bar.