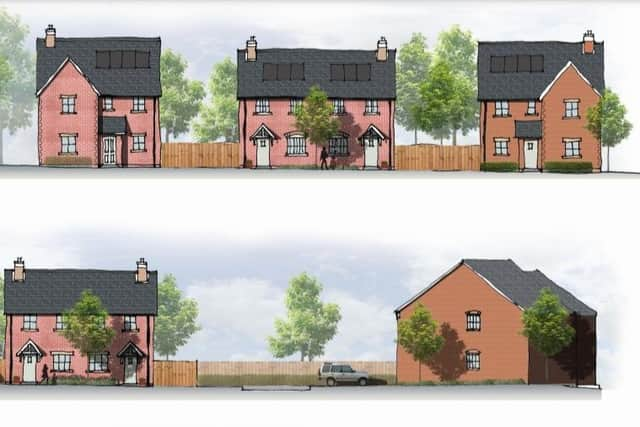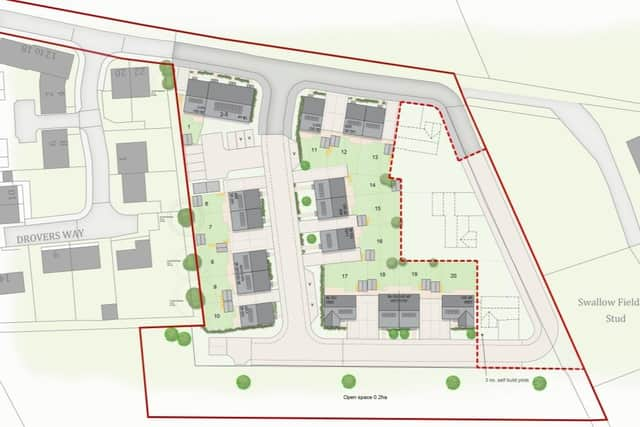Plans submitted for 23 'good quality' homes in quiet Northamptonshire village
and live on Freeview channel 276
Plans to build a new neighbourhood of affordable homes in a Northamptonshire village have been submitted to the council.
If plans are approved, Potterspury could see another 23 houses added to the east of the village.
Advertisement
Hide AdAdvertisement
Hide AdDevelopers Abbeymill Homes and Grand Union Housing have shared designs for a residential scheme involving the construction of 20 two-storey houses and apartments, as well as three self-build plots for later use.


The application site is an area of land currently used as a paddock for horses and branches out from Furtho Lane, next to other similar-sized residential developments. Potterspury is classed as a secondary service village, with a good level of services including, pubs, schools, a village hall and sports club, and transport links to Milton Keynes and Towcester.
A mixture of affordable properties have been put forward for the site, including four one-bed flats, four two-bed homes, six three-beds and two four-beds. A further four ‘starter homes’ have been suggested, on top of designated plots for three self-build homes, with details to be agreed once purchases have been made.
The scheme also highlights its aim to provide “highly energy efficient dwellings”, through integrated solar PV and air source heat pump technology. Electric vehicle charging infrastructure is also proposed for cars to encourage buyers to turn to more sustainable travel modes.
Advertisement
Hide AdAdvertisement
Hide AdThe developers said in their planning documents: “This proposal seeks to deliver a good quality residential scheme that offers new affordable homes at the village together with self build opportunities and is of a form that is sympathetic in design, reinforcing the local character.


“The properties will also be sustainable aiming to minimize their carbon footprint over the lifetime of the home. The design responds sensitively and appropriately to the immediate and wider context through a thoughtful and considered architectural proposal.
“This scheme will make a positive contribution towards the character of the area and the public benefits outweigh any impacts and are in accordance with the development plan and national planning policies.”
Plans are currently in the consultation stage, with a target decision date flagged as the beginning of May.