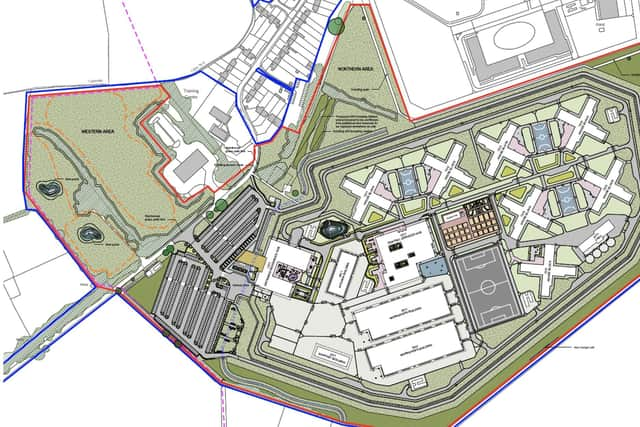Details behind controversial plans for new ‘super prison’ near Harborough have now been revealed
and live on Freeview channel 276
Details behind the plans for the new ‘super prison’ near Harborough have now been revealed.
As we have previously reported, the prison was approved by Secretary of State Michael Gove despite a recommendation to dismiss the proposals from a government planning inspector.
Advertisement
Hide AdAdvertisement
Hide AdIt followed a unanimous vote by Harborough District Council against building the prison.


Campaigners against the prison said roads around the site are not considered suitable for a large increase in traffic.
But the Ministry of Justice (MOJ) argued public transport from Market Harborough would ease the burden of extra staff and visitors on the roads.
The Ministry of Justice has now submitted an application to Harborough District Council revealing details of the £300million prison, titled ‘Gartree 2’ which will be built adjacent to the existing HMP Gartree.
Advertisement
Hide AdAdvertisement
Hide AdThe new site – the largest Category B prison in England - will hold up to 1,715 men across seven housing blocks and is detailed as a ‘men’s training prison’. It will be surrounded by two lines of 5m steel mesh fencing.
Entry to the site for prisoners and visitors will be through a Entrance Resource Hub including reception and hall for prisoner visits. There will also be a gate house monitoring access to the kitchen, two workshops and support buildings.
Past this area the residential compound will be built, including seven four-storey housing blocks, a ‘care and separation unit’ and a services hub providing educational, health, multi-faith and staff facilities.
Each houseblock – expected to reach around 17 metres high - will contain three accommodation wings and one ancillary wing where teaching, healthcare, cardio rooms, food and laundry are provided.
Advertisement
Hide AdAdvertisement
Hide AdOne of the houseblocks is for older prisoners with additional medical care and accessible bathrooms.
The planning documents show the care and separation union will be a smaller block across a single floor for violent or vulnerable prisons. The MOJ says it also contains ‘additional cells to increase the provision of dirty and special protest requirements’.
Outdoors there will be multi-use games area pitches, a horticulture area and an all-weather multi-use sports pitch. The MOJ says it also plans to plant trees around the perimeter of the building to create ‘visual screening’ through a woodland.
The new prison will be accessed via a new connection to Welland Avenue. A car park will also be built here with 189 visitor spaces, 431 staff spaces for 16 accessible spaces. There will also be a dedicated pedestrian and cycle route to the prison entrance.
Advertisement
Hide AdAdvertisement
Hide AdThe documents also reveal ecological surveys found badgers on the site which the MOJ say will be relocated to new setts ahead of building work, which allows them to access the land without being ‘constrained by the proposed development’.
The report reads: “Careful consideration has been paid to the privacy of surrounding residents as well as the integration and improvement of the local environment. These proposals represent a modern prison development, which has been designed to be more rehabilitative to prisoners with practical activities to foster new skills.
"The working environment for staff is important, along with creating a more welcoming experience to visitors, whilst being considerate to the neighbours and the wider surrounding area.”